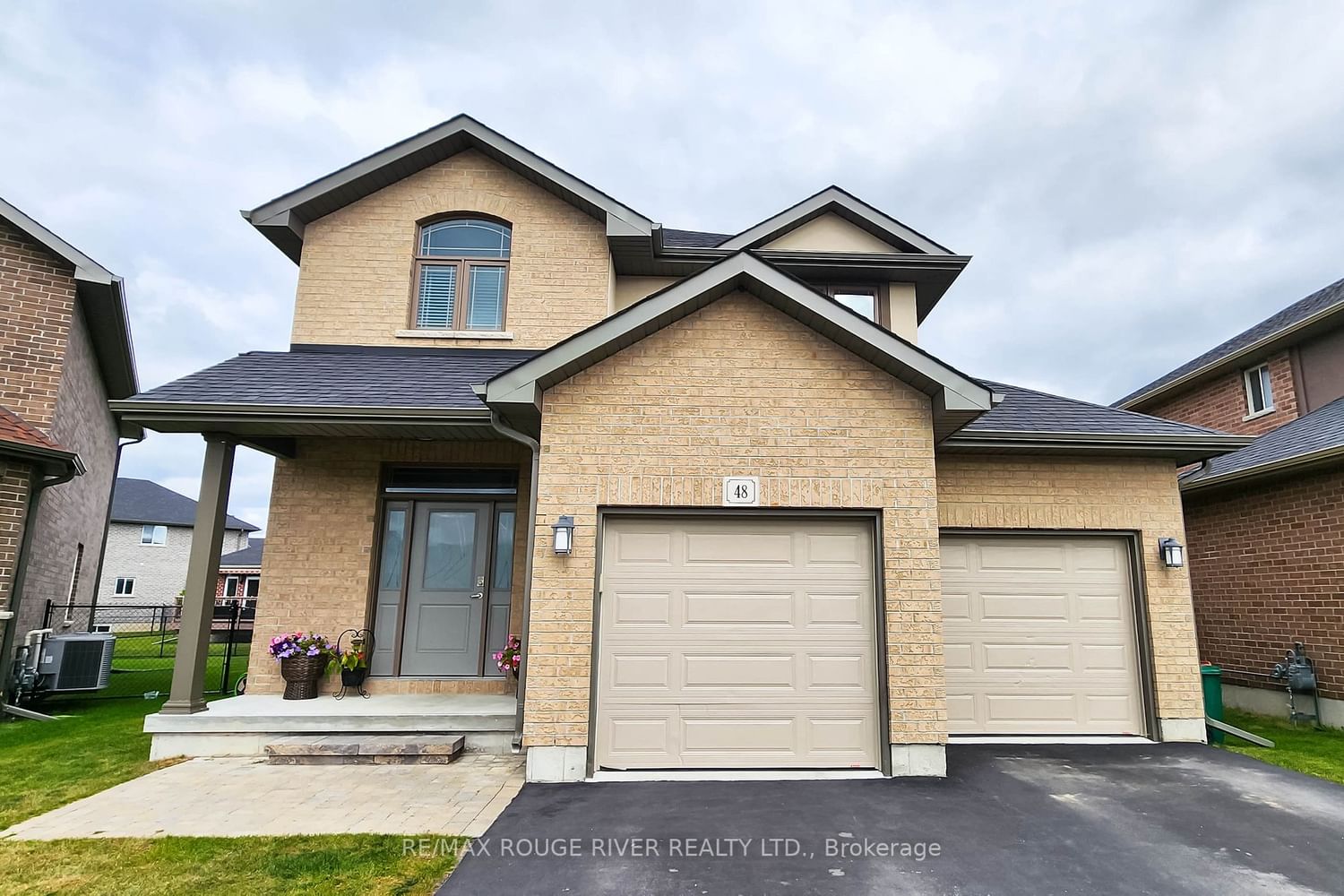$799,000
$***,***
4+2-Bed
4-Bath
Listed on 9/22/23
Listed by RE/MAX ROUGE RIVER REALTY LTD.
Welcome To This Spectacular Family Friendly Neighborhood In A Sought After Area Of Belleville. This 5 Year Old, Bright And Spacious Home Boasts 9 ft Ceilings, Gleaming Hardwood Floors And An Open Concept Layout On The Main Floor. A Very Welcoming Atmosphere Will Greet You At The The Main Entrance With Elegant Double Doors Coming In Into A Large Foyer. The Kitchen Showcases Custom Cabinets, A Center Island, Stainless Steel Appliances And Granite Counter Tops. On the 2nd Floor, You Will Find 4 Ample Sized Bedrooms With Lots Of Natural Light And High Quality Vinyl Flooring That Looks And Feels Like Real Wood. The Primary Bedroom Features A Tray Ceiling, Walk-in Closet And A 3Pc En suite. The Fully Finished Basement Which Has Its Own Separate Entrance Features Two Spacious Bedrooms, A Full Kitchen With SS Appliances And A 3Pc Bathroom. Lots Of Income Potential $$$! Walk Out to A Spacious Deck And A Fully Fenced, Large Backyard For All Your Summer BBQ And Family Gatherings. A Must See!
All ELFS, Window Coverings And Blinds, Stainless Steel Stove, SS Dishwasher, SS Fridge, Over-the-Range Microwave, Clothes Washer And Dryer (2nd Floor!), Kitchen Appliances In the Basement Including SS Stove, SS Fridge, And Vent
To view this property's sale price history please sign in or register
| List Date | List Price | Last Status | Sold Date | Sold Price | Days on Market |
|---|---|---|---|---|---|
| XXX | XXX | XXX | XXX | XXX | XXX |
| XXX | XXX | XXX | XXX | XXX | XXX |
X7026262
Detached, 2-Storey
12+4
4+2
4
2
Attached
5
Central Air
Finished, Sep Entrance
Y
Brick
Forced Air
N
$5,466.35 (2023)
102.38x38.25 (Feet)
